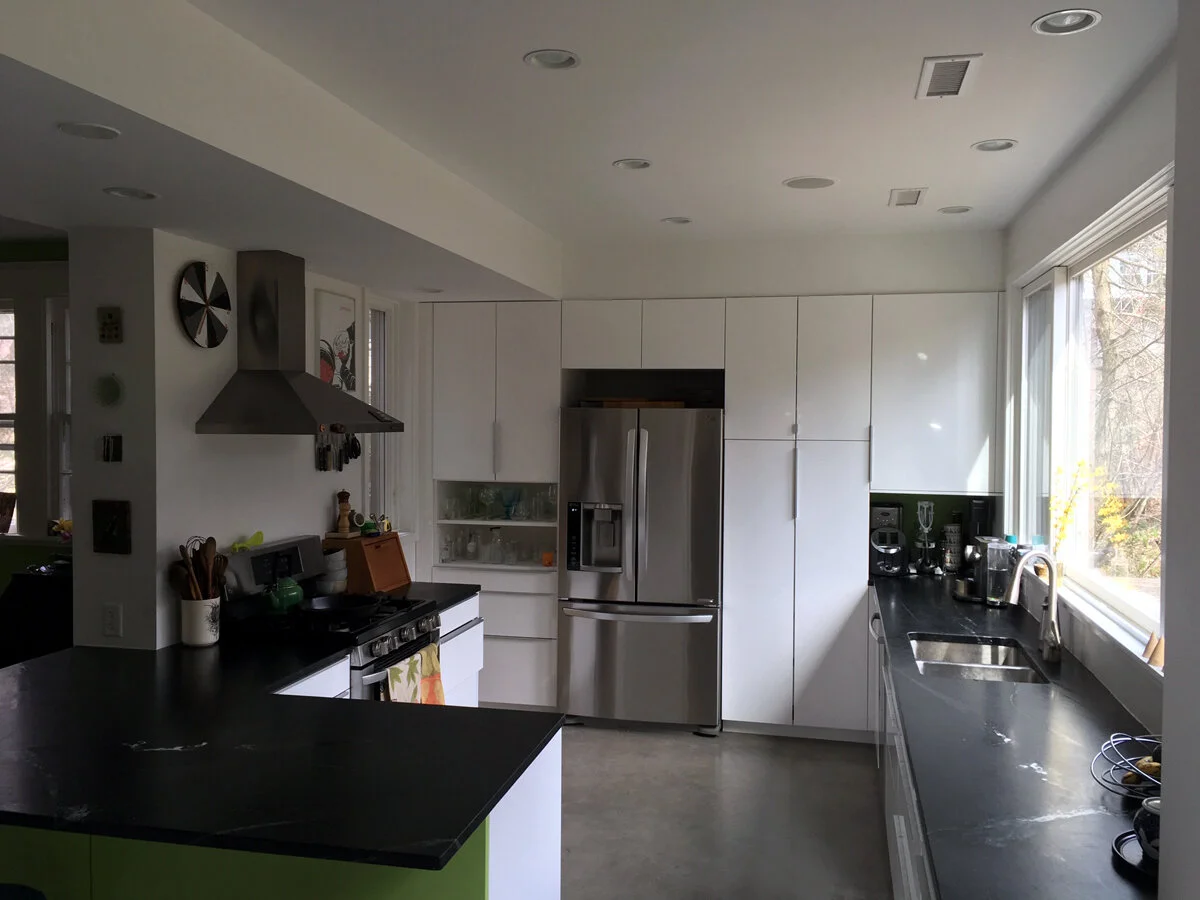





Wine Cellar Circle Addition - Architecture + Construction
Stringent setback requirements limited the footprint of the addition to this house which is situated on a small city lot in Charlottesville, Virginia. The addition introduced a new kitchen at grade and a primary suite above. STOA collaborated with the owner to create an interesting facade system that includes windows wrapped with ipe trim, painted cement board cladding and custom steel flashing in an alternating pattern.